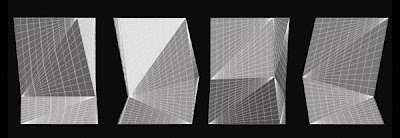Thursday, June 18, 2009
 "Mario Cucinella Architects has developed an architectural projects with minimum environmental impact of Centre for Sustainable Energy Technologies in Ningbo, China. As China is being the world’s biggest energy consumption country, the CSET building is a good compensation since it’s environmentally friendly building which uses all nature’s resources like the rain water or low energy materials.
"Mario Cucinella Architects has developed an architectural projects with minimum environmental impact of Centre for Sustainable Energy Technologies in Ningbo, China. As China is being the world’s biggest energy consumption country, the CSET building is a good compensation since it’s environmentally friendly building which uses all nature’s resources like the rain water or low energy materials.
 Green technologies are being applied to the building, focusing in on the diffusion of sustainable technologies such as solar power, photovoltaic energy, and wind power. Occupying an area of 1,300 square meters, the CSET building consists of visitors centre, research laboratories and classrooms for masters courses. Most of it’s design are influenced by Chinese lanterns and traditional wooden screens.
Green technologies are being applied to the building, focusing in on the diffusion of sustainable technologies such as solar power, photovoltaic energy, and wind power. Occupying an area of 1,300 square meters, the CSET building consists of visitors centre, research laboratories and classrooms for masters courses. Most of it’s design are influenced by Chinese lanterns and traditional wooden screens. The create a dynamic shape, the façade are designed with folded structures. The building is entirely clad with a double skin of glass with screen printed patterns evoking historical buildings of the area. The appearance of the building changes from day to night. The design employs various environmental strategies. A large rooftop opening brings natural light to all floors of the building simultaneously creating a flue effect to allow efficient natural ventilation and geothermal energy is used to cool and heat the floor slabs." to find out more...
The create a dynamic shape, the façade are designed with folded structures. The building is entirely clad with a double skin of glass with screen printed patterns evoking historical buildings of the area. The appearance of the building changes from day to night. The design employs various environmental strategies. A large rooftop opening brings natural light to all floors of the building simultaneously creating a flue effect to allow efficient natural ventilation and geothermal energy is used to cool and heat the floor slabs." to find out more...images and passage from www.mcarchitectsgate.it
Labels: public facilities, sustainability
Subscribe to:
Post Comments (Atom)


2 comments:
Now that's sick! I can't even imagine the construction drawings on that roof plan!
for this kind of construction, 3D modelling are more critical than roof plan to present all the necessary info.
Post a Comment